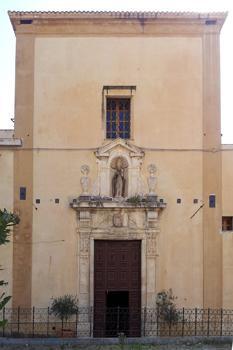The Church of S. Castrenze was founded in the last years of the 16th century together with the adjoining monastery of the Benedictine nuns, which became a pole of attraction for the westward expansion of the Norman town. With the monastery destroyed in 1934 to make way for new public buildings for the contemporary city, the church elevated to parish status remains as the only surviving evidence of the complex. Renovated and refounded in 1624 at the behest of Archbishop Venero, it took on its current single-nave conformation with a presbytery and a groin-vaulted roof and a large 18th-century wooden choir of astonishing workmanship. On either side of the hall there are two altars with large, beautiful canvases presumably from the 18th century and a reliquary with a dramatic Crucifix; on the main altar, a painting dated 1602 by Pietro Antonio Novelli, father of the most famous Monreale painter Pietro, depicts Our Lady of the People with Saints Benedict and Castrenze. In the 18th century a rich sculptural decoration by the school of Serpotta was added with figures of saints, angels and cherubs, precious evidence of which remains on the four altars of the nave.
Credits: Arch. Paola La Scala
